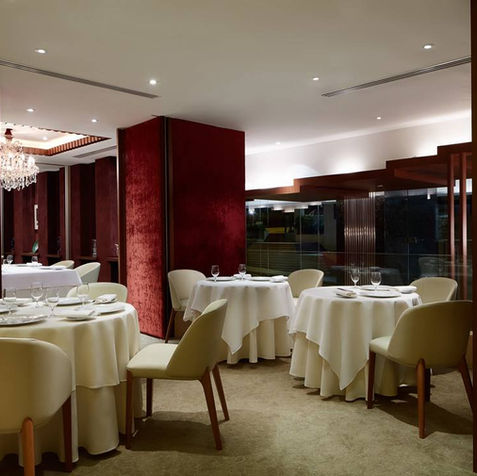


Les Amis Restaurant, Singapore
The design approach for the refurbishment of Les Amis is to open up its existing 'metallic' box façade, creating an 'openness' from the street, revealing the impressiveness of the reconfigured spaces and inner volumes which include the Entrance Foyer Bar, Dining Hall and the Elevated Dining Room on the ground floor.
The 3 main spaces on the ground floor vary in height, relating itself to the sloping profile of the site. The new façade is formed by 3 grandeur arches cladded in textured black stone. Each arch is designed to frame different parts of the interior that is centrally highlighted by a chandelier, specially flown in from Europe.
Design references were drawn to classical European architecture, particularly of the Hôtel genre - 18th Century French Villas built on urban sites for the wealthy people, many of which can still be found in Paris.
The recently acquired mezzanine floor adds to the depth and expands the spatial experience of the New Les Amis restaurant. The more secluded upper floor houses four private dining rooms, each with its own special décor, extended the previously popular private dining room amongst regular diners that would request that special, individual touch of Les Amis.
*Photographed by Tay Kay Chin & Tan Wei Liat
COPYRIGHT © 2024 | KAY NGEE TAN ARCHITECTS
16-17 Duxton Hill
Singapore 089600
65 6423 0198
admin@kayngeetanarchitects.com
10 Bolton Road
London NW8 ORJ
44 20 7624 1602
Kallavi Sokak
No: 30/4 Beyoğlu İstanbul
90 212 252 4817
Site Area:
530 sqm
Development Type:
Commercial, F&B
Client:
Les Amis Group
Status:
Completed in 2007
Les Amis Restaurant, Singapore
The design approach for the refurbishment of Les Amis is to open up its existing 'metallic' box façade, creating an 'openness' from the street, revealing the impressiveness of the reconfigured spaces and inner volumes which include the Entrance Foyer Bar, Dining Hall and the Elevated Dining Room on the ground floor.
The 3 main spaces on the ground floor vary in height, relating itself to the sloping profile of the site. The new façade is formed by 3 grandeur arches cladded in textured black stone. Each arch is designed to frame different parts of the interior that is centrally highlighted by a chandelier, specially flown in from Europe.
Design references were drawn to classical European architecture, particularly of the Hôtel genre - 18th Century French Villas built on urban sites for the wealthy people, many of which can still be found in Paris.
The recently acquired mezzanine floor adds to the depth and expands the spatial experience of the New Les Amis restaurant. The more secluded upper floor houses four private dining rooms, each with its own special décor, extended the previously popular private dining room amongst regular diners that would request that special, individual touch of Les Amis.
Photo Credits by Tay Kay Chin & Tan Wei Liat























































